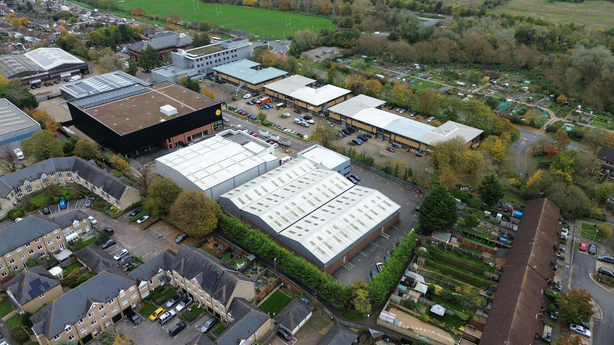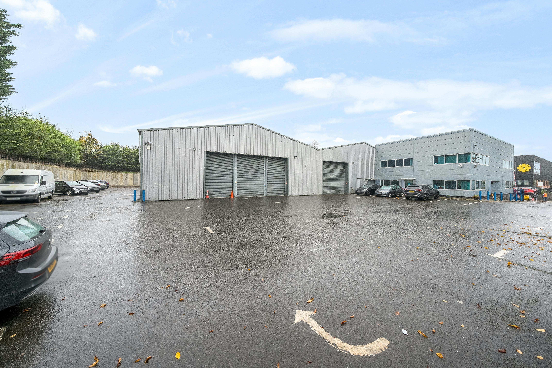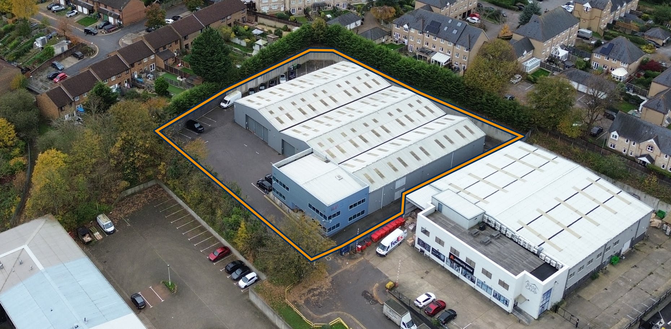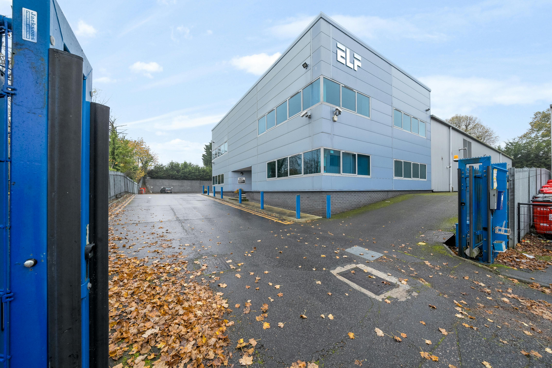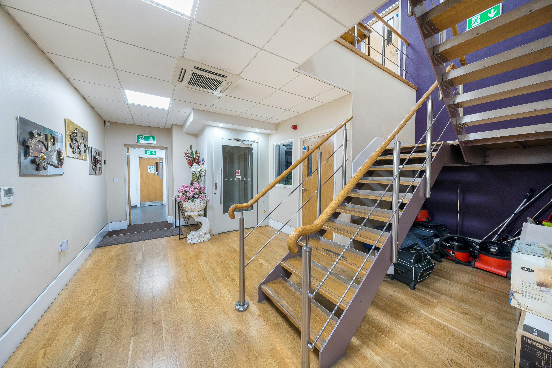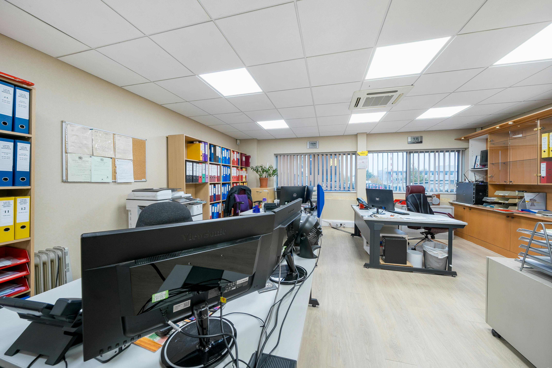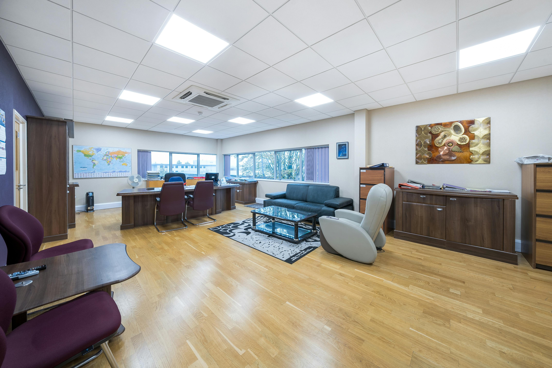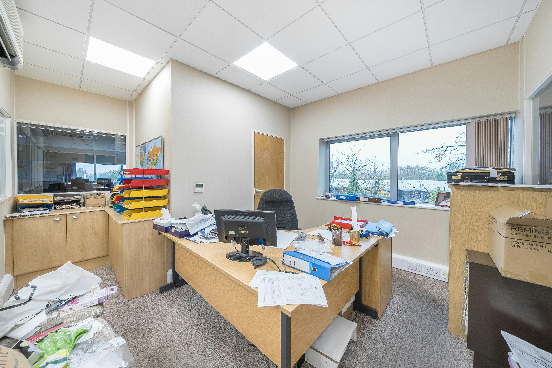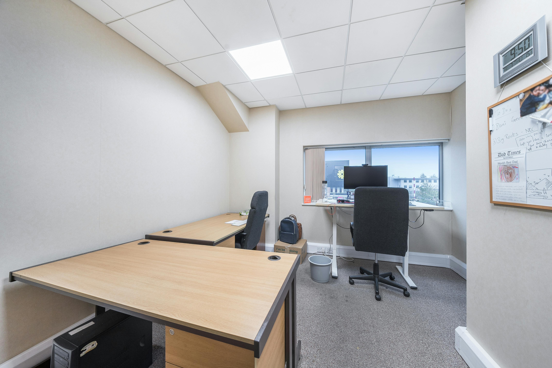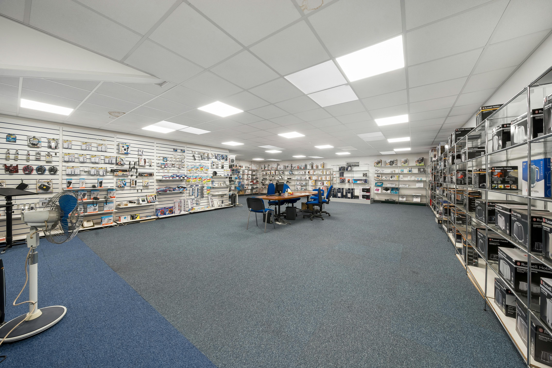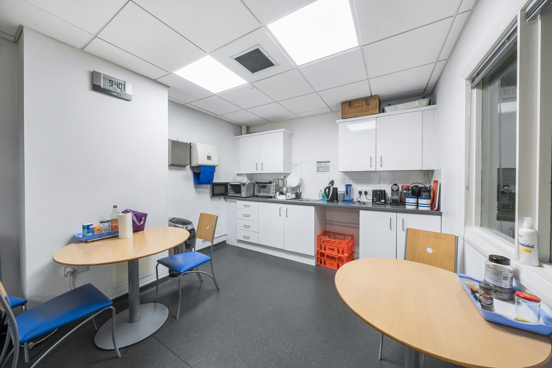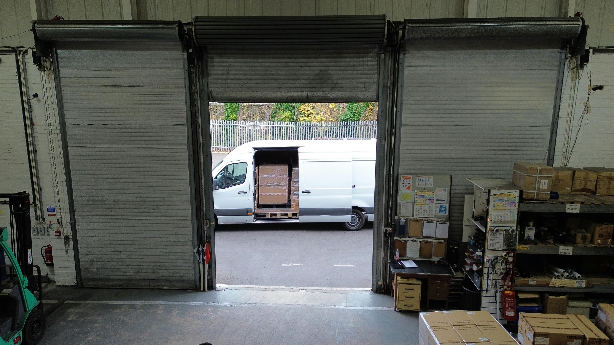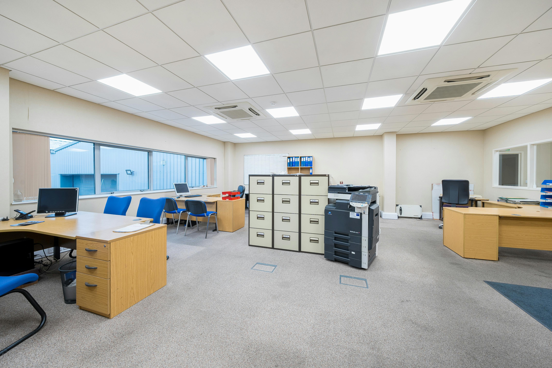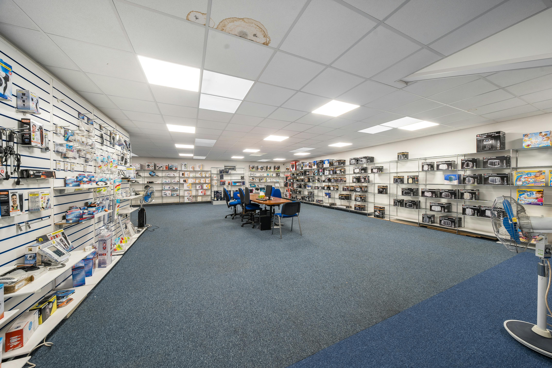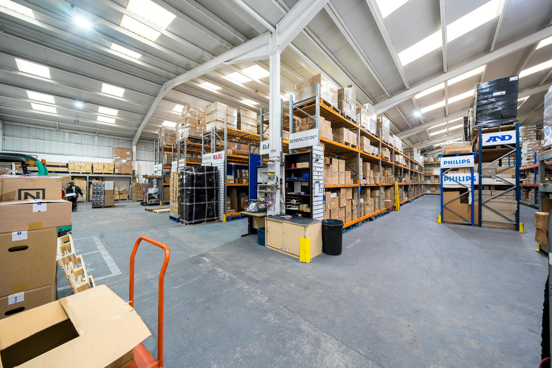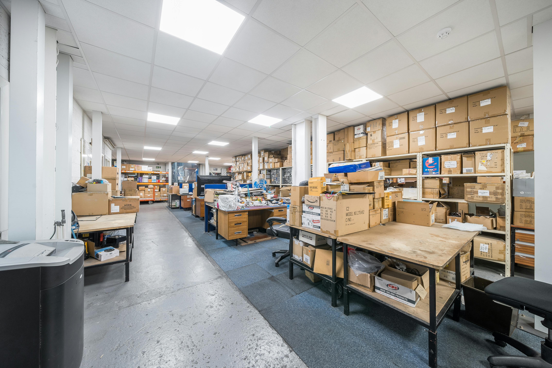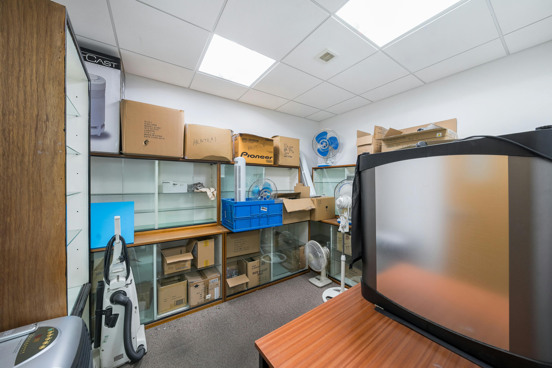14 Rhodes Way, Watford, WD24 4YW
Overview
Industrial/Logistics
Property Type
25475
sq ft
Description
The property, which is entirely self-contained, on a site of 1.125 acres, comprises a detached modern single storey industrial/warehouse with two storey offices to the front. The property benefits from a secure yard via an electric operated gate, where vehicles also have access around the building. The warehouse totals approximately 18,702 sq ft (1,737 sq m) with a partition walled area providing separate picking and packaging/storage/workshop space. The warehouse also benefits from a minimum eaves height of approximately 5.8 meters and accessed by four roller shutters plus separate canteen and WC facilities.
The ground floor offices are fully air-conditioned and DDA compliant, with access via a main entrance and side entrance. Made up of a combination of open plan and individual offices including board room and staff canteen. The ground floor benefits from a lift, disabled WC and additional WC facilities.
The first floor offices are a combination of open plan and individual offices including CEO’s office and archive room. Benefitting from a high specification to also include air-conditioning, suspended ceiling with recessed lighting, and male and female WC’s. There is also a mezzanine area of approximately 1,805 sq ft currently used as a showroom.
Location
The property is located at the top end of Rhodes Way, a spur road off Colonial Way, which is one of Watford’s best and most recognised industrial and trade counter locations.
Access to the A4008 which links directly to Junction 5 of the M1 is via Colonial Way (approximately 1 mile). Junction 19 of the M25 is circa 3 miles both providing access to the national motorway network. Watford Junction Station (circa 1 mile) offers a direct service to London Euston (approximately 14 minutes) Birmingham and Gatwick.
Details
Updated on April 25, 2025 at 12:02 am- Property ID: 271044
- Price: On Application
- Property Size: 25475 sq ft
- Property Type: Industrial/Logistics
- Property Status: Available

