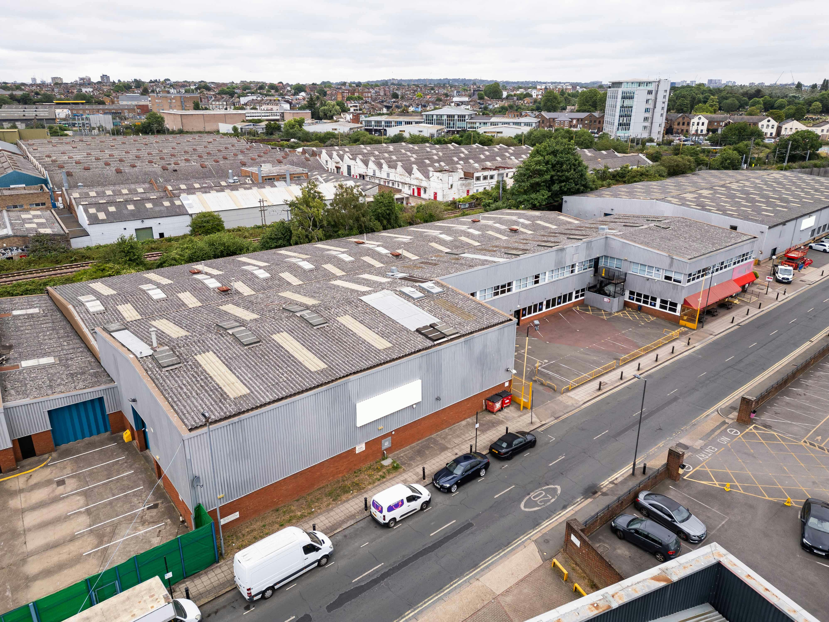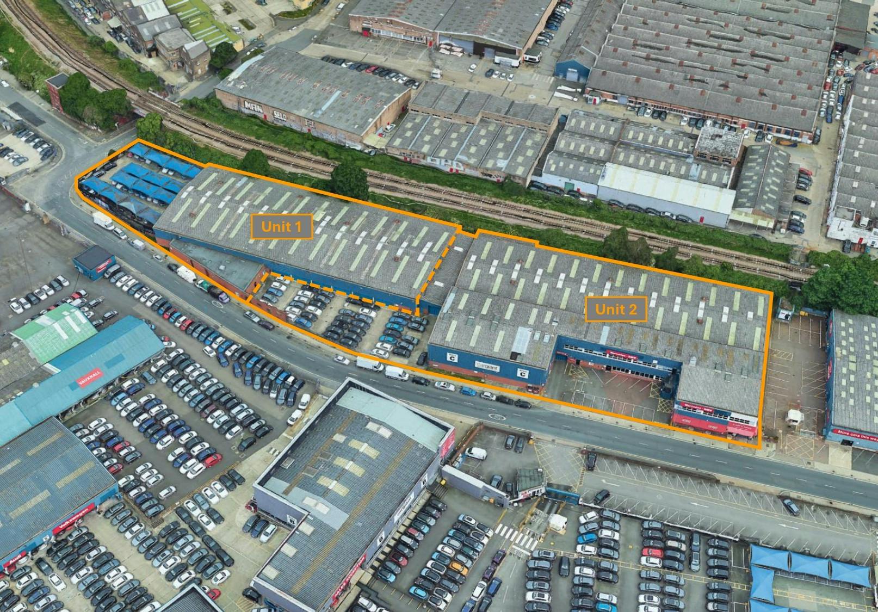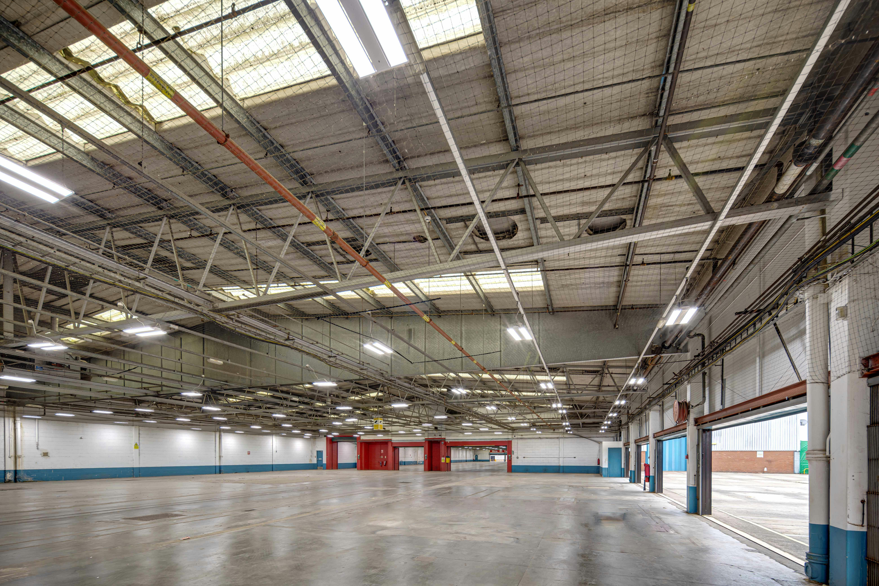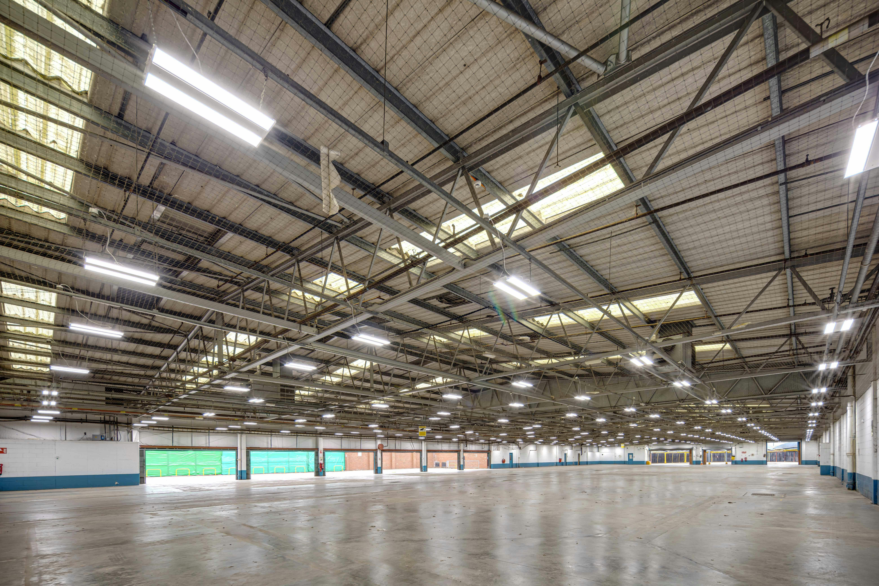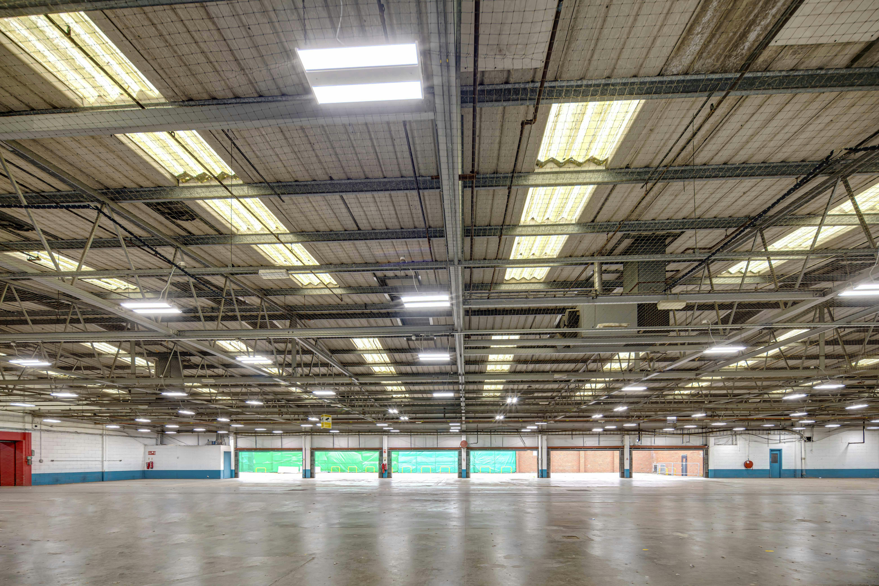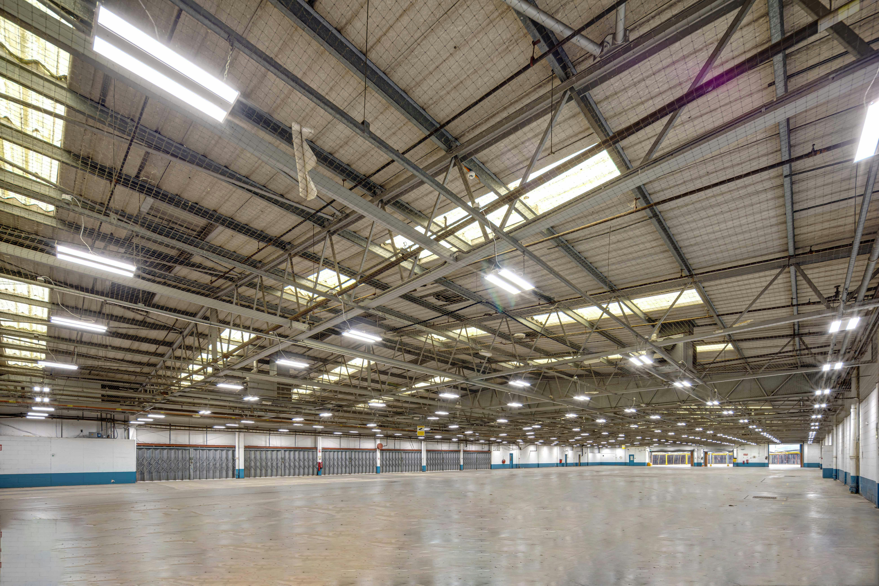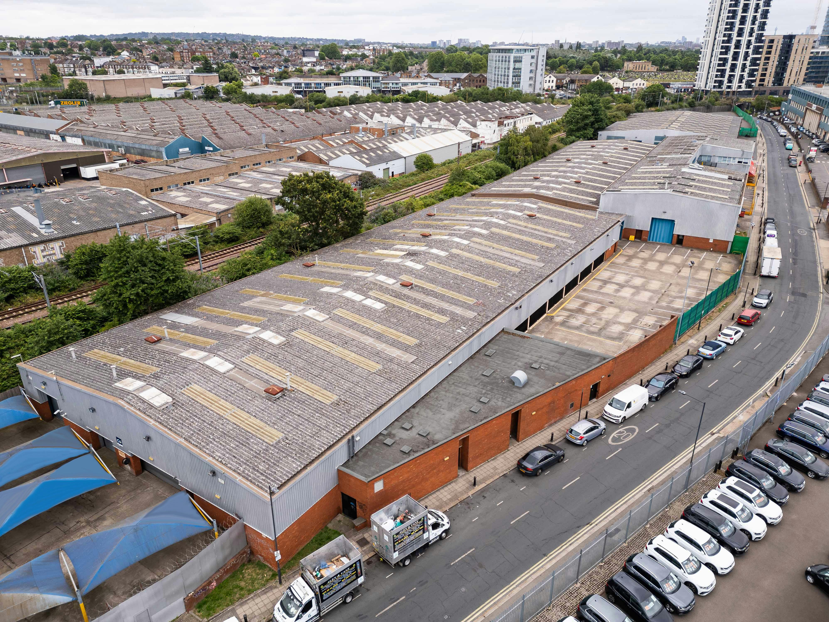6-13 Hythe Road, London, NW10 6RR
Overview
Industrial/Logistics
Property Type
27739 - 65520
sq ft
Description
The building is of brick construction with eaves height from 3.9 metres to 5.3 metres. It is equipped with several roller shutter doors and includes a total of three separate yard areas, two at the front and one yard to the west of the property. The property is available for lease either as a whole, comprising 65,520 square feet, or divided into two units: Unit 1 of 27,792 square feet and Unit 2 of 37,760 square feet.
The demised area is mainly spread across the first floor of the main ground floor block, and it benefits of two separate dedicated accesses both serviced with passenger and a goods lift, both maintained and compliant. The south facing elevation is road facing and benefits of good day light with windows that extend the width of the first floor. In addition, the Unit benefits of three separate toilets blocks and a commercial Kitchen.
The space is ideal to be adapted for a number of uses, re-modelled or re-configured and can provide an ideal facility in a good location.
Location
The building is situated on Hythe Road in White City, within the London Borough of Brent. It benefits from excellent access to the A40 (North Circular), just 0.6 miles away, providing convenient links to the motorway network. Willesden Junction Station, located 0.7 miles from the site, is served by both the London Overground and Bakerloo lines. Harlesden Station, 1.1 miles away, offers services on the London Overground’s North London Line and Watford DC Line, as well as the Bakerloo line. Additionally, the area is well-served by numerous bus routes.
Details
Updated on April 2, 2025 at 12:08 am- Property ID: 223901
- Price: £12 per sq ft
- Property Size: 27739 - 65520 sq ft
- Property Type: Industrial/Logistics
- Property Status: Available

