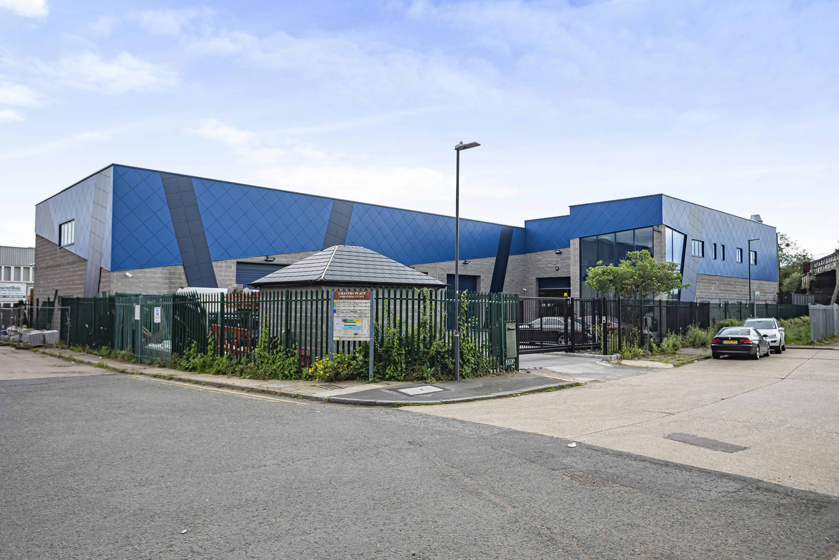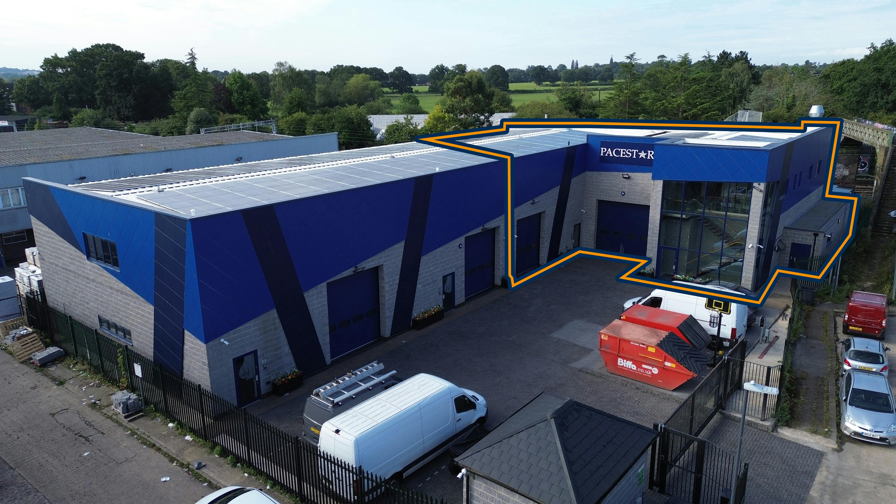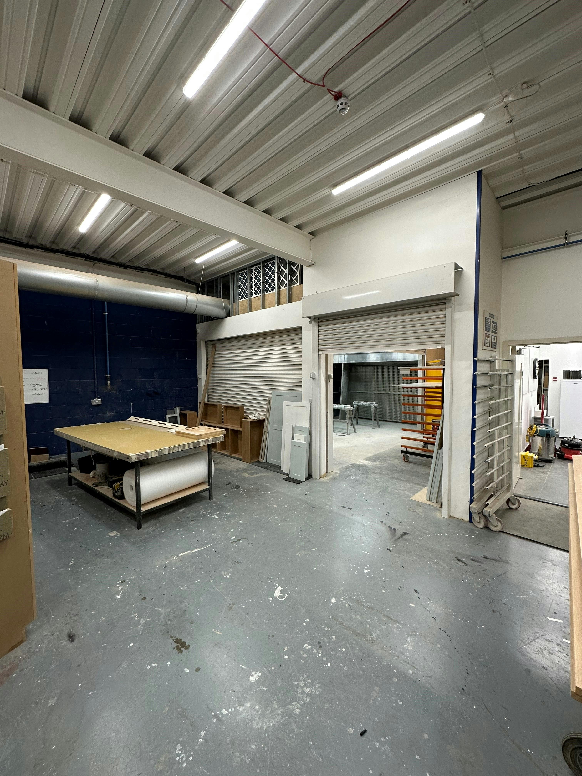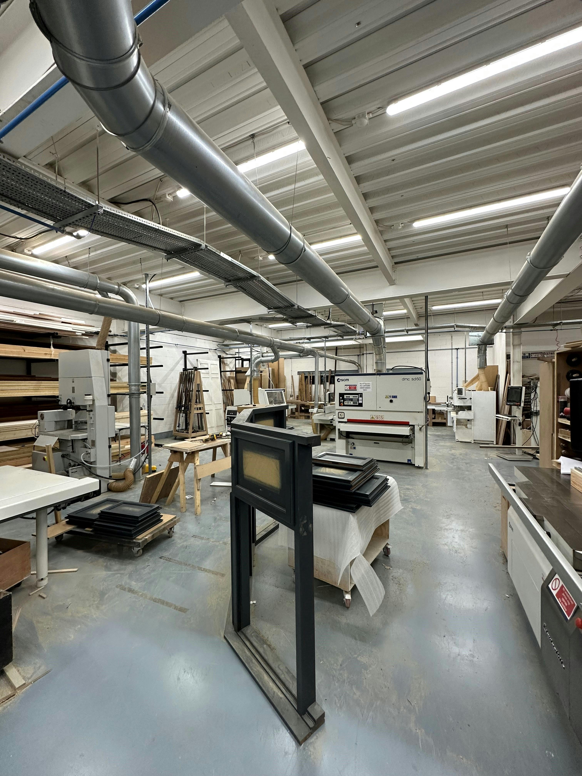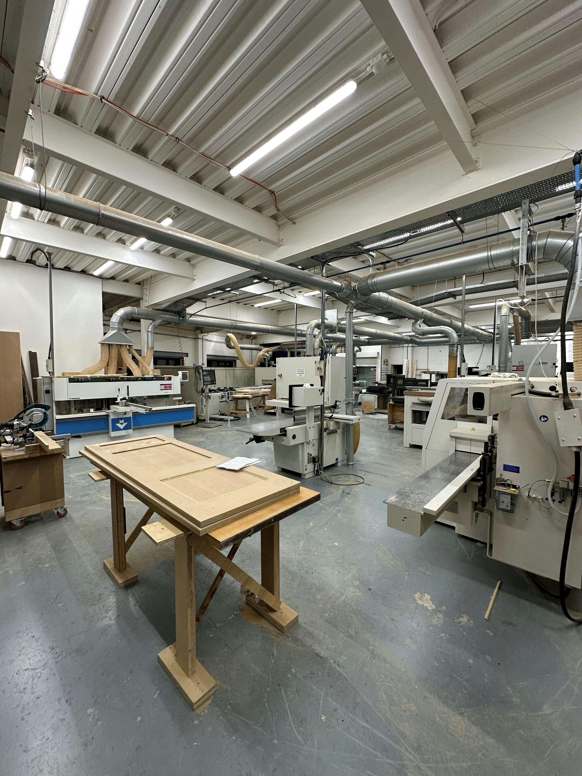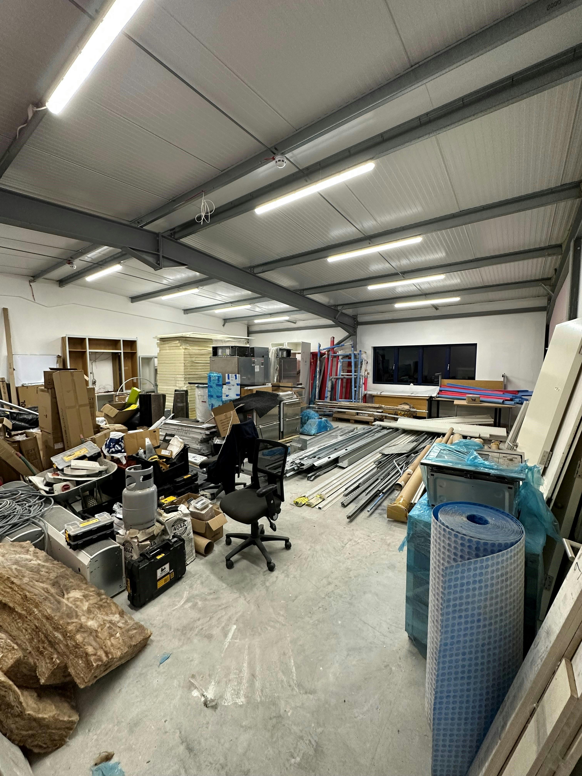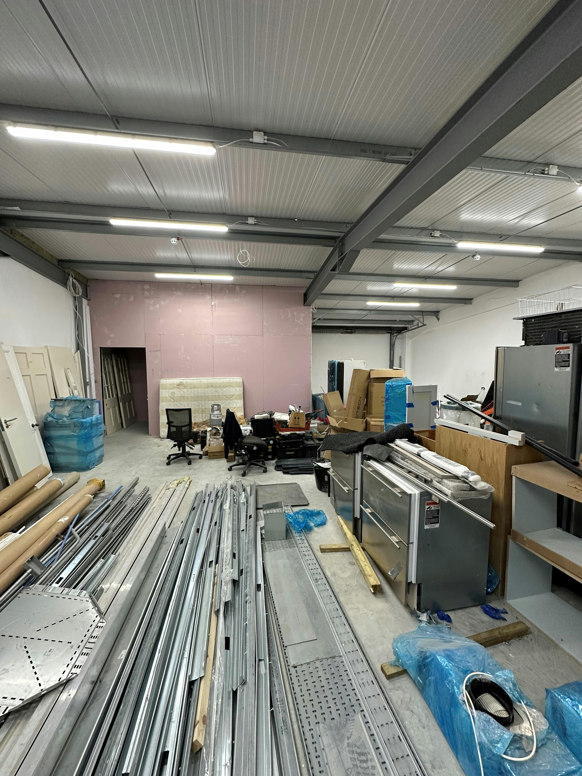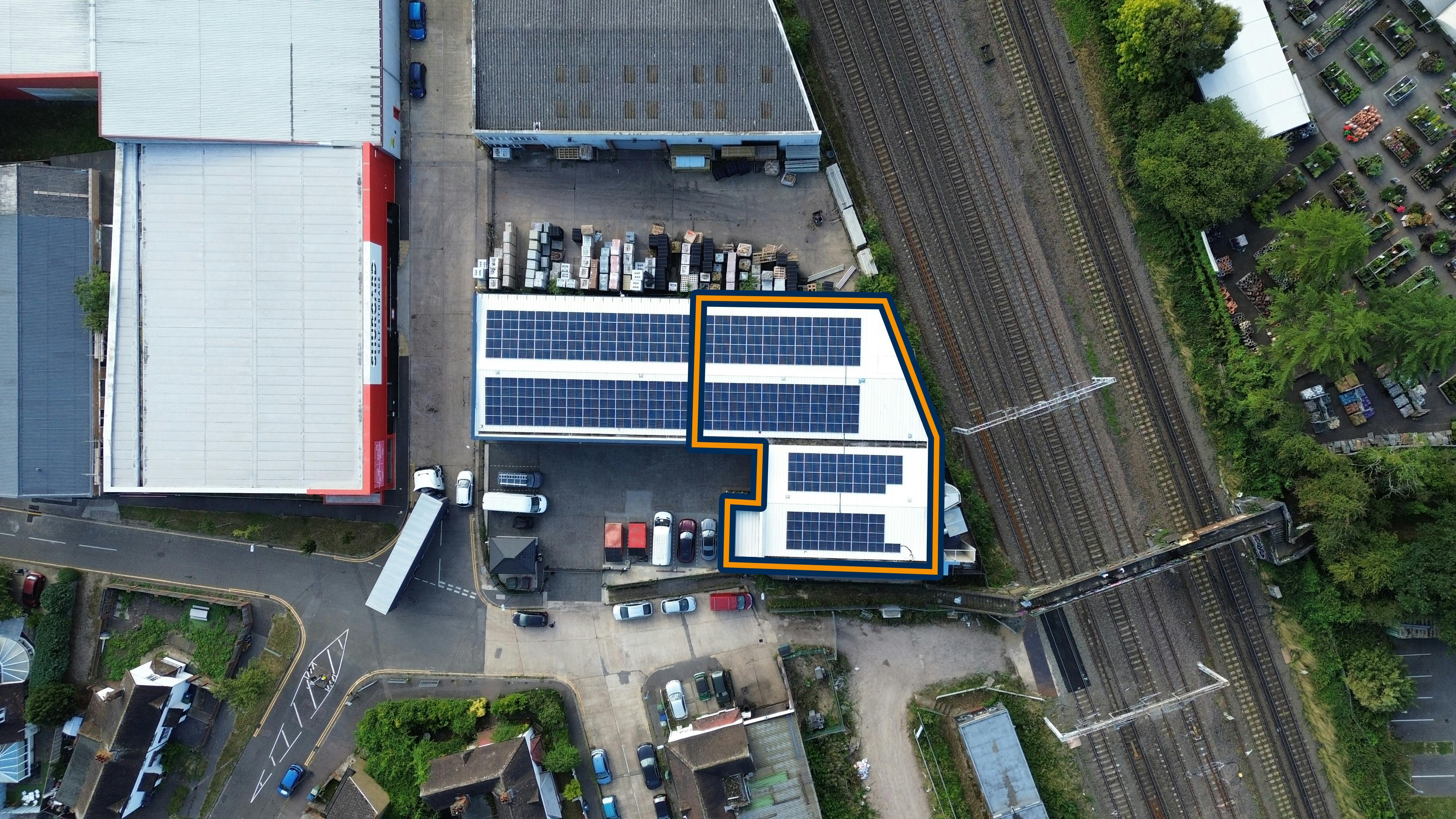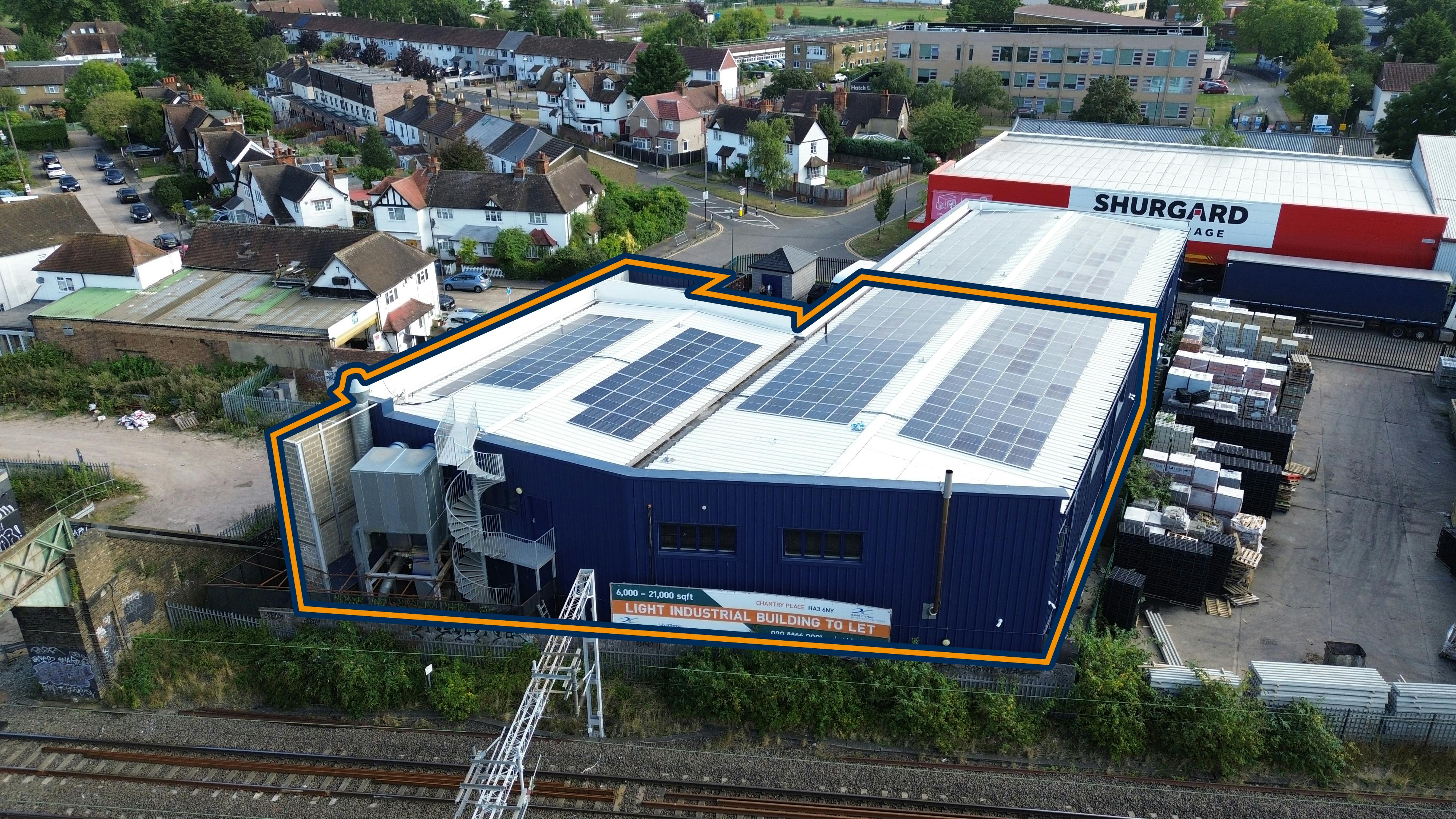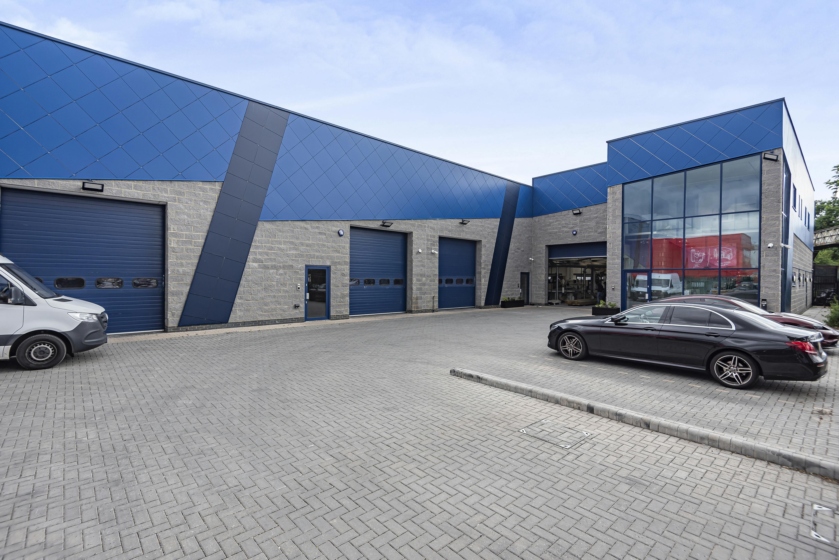Chantry Place, Headstone Lane, Harrow, HA3 6NY
Overview
Industrial/Logistics
Property Type
1147 - 9264
sq ft
Description
The premises consists of a warehouse unit totaling 8,105 sqft. The ground floor comprises 6,690 sqft and there is a mezzanine level of 1,415 sqft. The ground floor offers an open-plan layout, including a fitted kitchen, toilet facilities, office space, and 2x 25 ft roller shutters. Additionally, the mezzanine level has the benefit of a gated void area adjacent to the roller shutters facilitating convenient loading and unloading.
The estate offers allocated parking spaces with 4 vehicle charging points in a designated parking area of 3,300 sqft. The compound is secured with external and internal cameras, gated access, and each unit is equipped with its own intercom system. Additionally, the roof of the building is covered with 282 solar panels.
Location
The building is located to the west of Headstone Lane on Chantry Place Industrial Estate, Harrow and access is off Headstone Lane via Chantry Place Estate Road. The site is located 1 mile to the north of Harrow town center & 2 miles to Harrow & Wealdstone. Headstone Lane Train Station is 0.4 miles from the property and provides access into central London via Euston Station (approx. 34 minutes).
Terms
The premises are available by way of a new lease for a term by arrangement.
Details
Updated on February 13, 2025 at 12:02 am- Property ID: 192458
- Price: £110,000 - £160,000 per annum
- Property Size: 1147 - 9264 sq ft
- Property Type: Industrial/Logistics
- Property Status: Available

